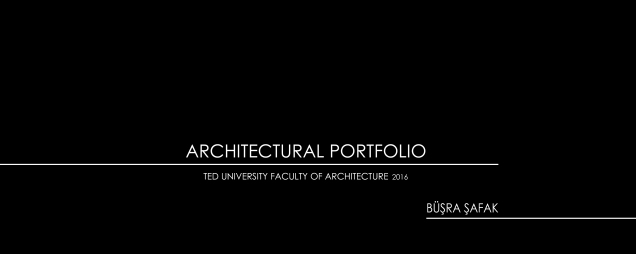
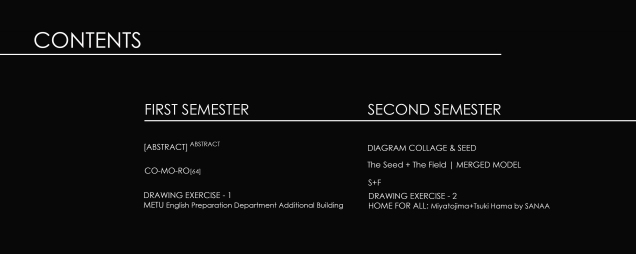
![3-[Abstract]Abstract](https://busrasafak.wordpress.com/wp-content/uploads/2016/05/3-abstractabstract.jpg?w=636)
![4-COMORO[64]_1](https://busrasafak.wordpress.com/wp-content/uploads/2016/05/4-comoro64_1.jpg?w=636)
![5-COMORO[64]_2](https://busrasafak.wordpress.com/wp-content/uploads/2016/05/5-comoro64_2.jpg?w=636)
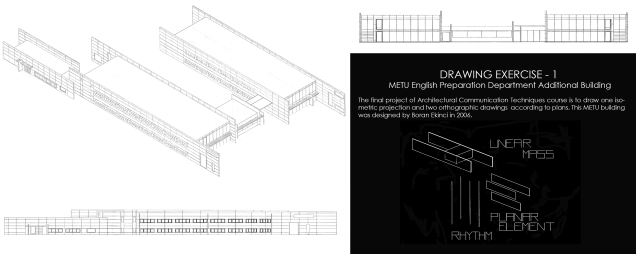
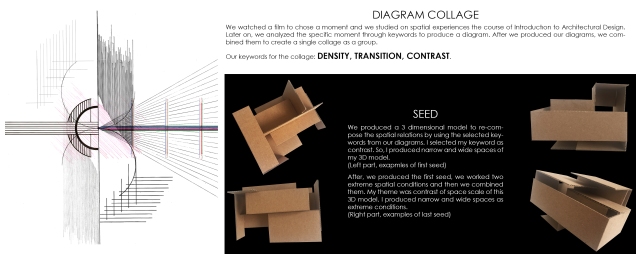
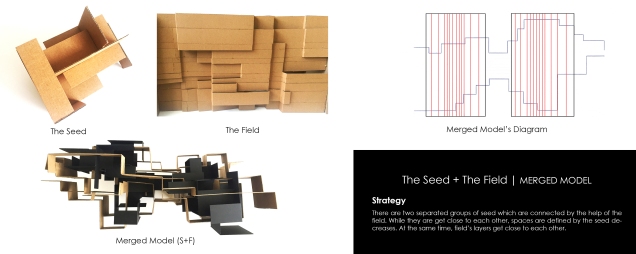

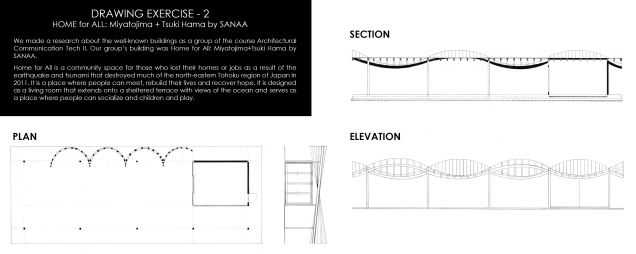


![3-[Abstract]Abstract](https://busrasafak.wordpress.com/wp-content/uploads/2016/05/3-abstractabstract.jpg?w=636)
![4-COMORO[64]_1](https://busrasafak.wordpress.com/wp-content/uploads/2016/05/4-comoro64_1.jpg?w=636)
![5-COMORO[64]_2](https://busrasafak.wordpress.com/wp-content/uploads/2016/05/5-comoro64_2.jpg?w=636)





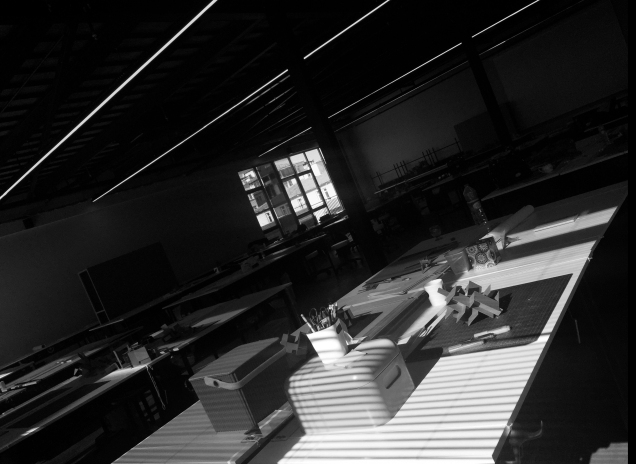
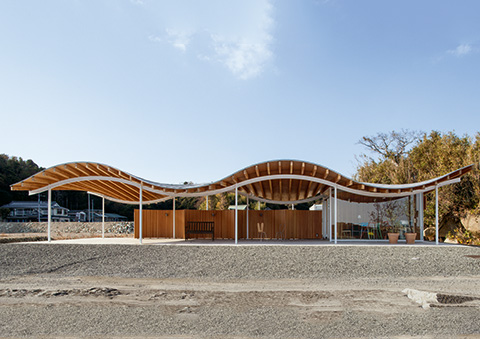
We made a research about the well-known buildings as a group of the course Arch 112 which were given by our instructors. Our group’s building was Home for All: Miyatojima+Tsuki Hama by SANAA.
About the building:
Home-for-All is a community space for those who lost their homes or jobs as a result of the earthquake and tsunami that destroyed much of the north-eastern Tohoku region of Japan in 2011. It is a place where people can meet, rebuild their lives and recover hope.
With its beautiful ria coast Miyatojima, an island in Matsushima, is recognized as a National Cultural Landscape. We have designed two Home-for-All centers in Miyatojima: one in the central part of the island and the other in Tsuki Hama, a village along the coast.
Home-for-All Miyatojima is designed for people living in emergency housing at the top of the hill. This temporary residence does not have any communal space of its own since the number of inhabitants is less than the minimum for such an additional program according to the governmental plan. For this reason we chose to focus on this site: we felt they too desered-and needed-a social space. We made a large roof with steel structure and aluminium cladding. It is designed as a living room that extends onto a sheltered terrace with views of the ocean and serves as a place where people can socialize and children and play.
Home-for-All Tsuki Hama is for people living in the small village next to the harbour. This village used to be a tourist attraction: it is surrounded by beautiful beaches and has a very calm atmosphere. The local economy was dependent on both tourism and the sale of seaweed and abalone, and most inhabitants of the area were involved in both trades. After the tsunami, people started to reconstruct the village by repairing each fishery, little by little, yet there was no sheltered place for people to gather. Our design is a small canopy that serves as a workspace, a marketplace and a resting area for people from the village and visitors to the beach.
The whole article is published in 《El Croquis》,2015,No.179/180,P . 92-99

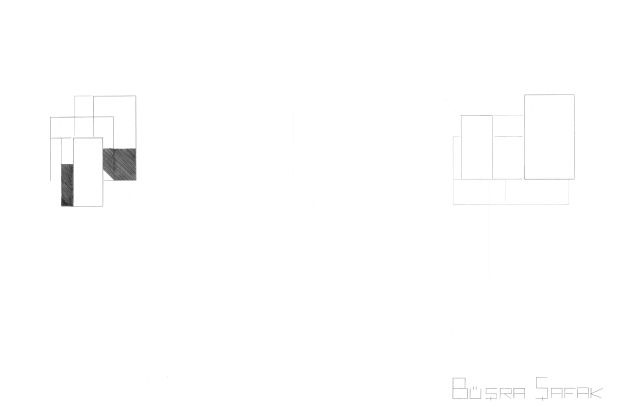
This is my shadow drawing of my last seed model.
PINarchitecture is an open monthly micro-competition for designers and this month’s theme: ‘The Permanent Form’.
Everything that is designed and built will eventually be destroyed. By weather, wear, or war, built form eventually returns to its elemental state. Objects made of durable materials may last longer, but will not last forever. What if everything that was built became permanent? How might the process of design change when all objects, once fixed and formed, could never be altered or moved from its location? With finite material and space how must designers adjust to planning for the extreme long-term? How might future generations adapt incon-venient forms from the past to meet contemporary needs and functions? What happens when form becomes permanent?
This was the first competition for us. So, I was excited when I made my collage. 🙂
And here is my collage work.


We produced an exploded-section isometric drawing which was given object by our instructors of the course Arch-112. To produce 4 section-isometric drawings, we cut the model from signified points and each section was placed along the isometric axes. Thus, they did not overlap with each other. Moreover, we hatched the cutted parts as thicker.
And here is the given model to draw section.